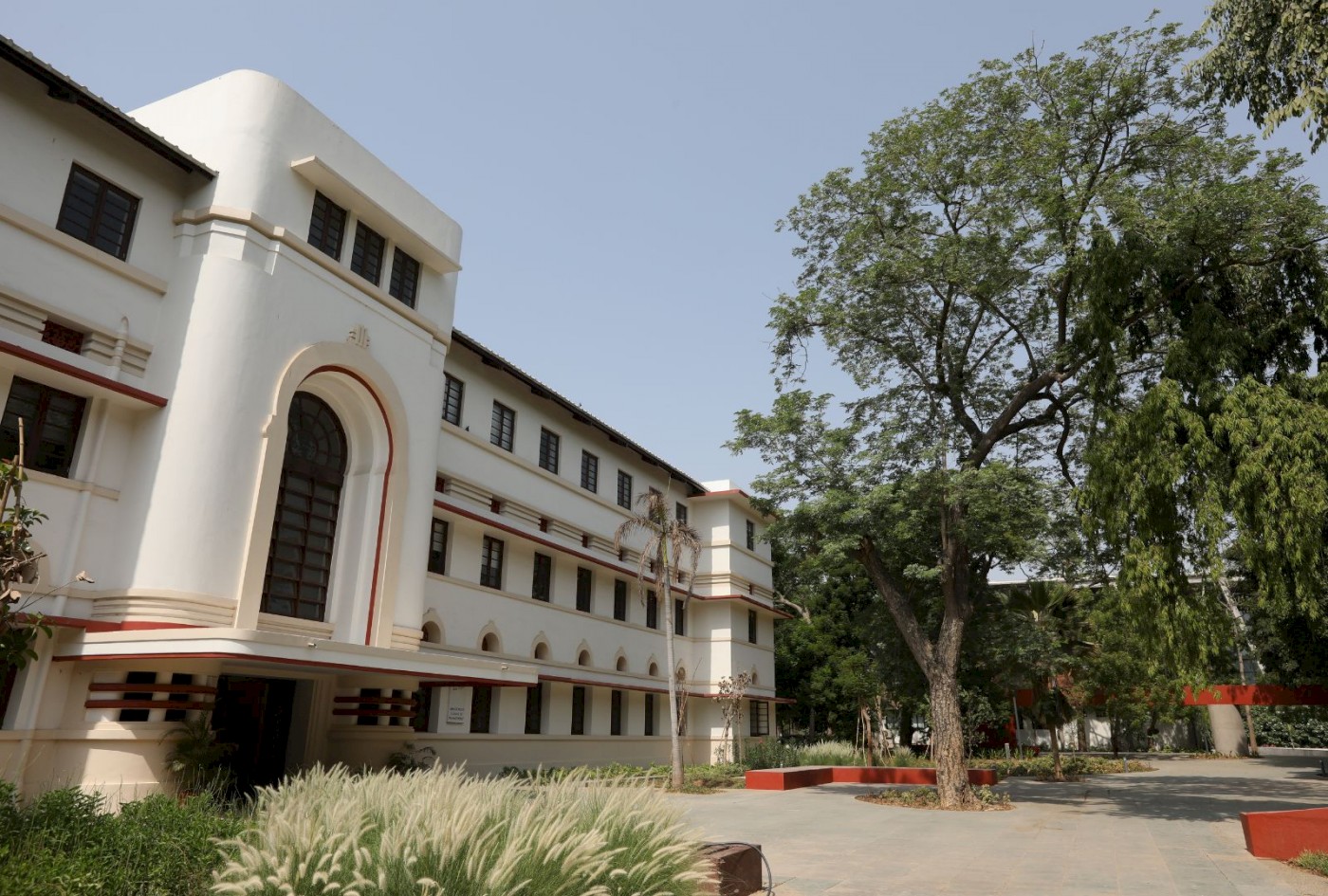
For students of the Amrut Mody School of Management, entering their classroom every day is like stepping into a page of history. Architect Rahul Mehrotra explains how retrofitting the 85-year-old LD Arts building has been both, a conservation and an adaptive reuse project.
Retaining the Aesthetics
March 5, 2022, Ahmedabad University's 13th Foundation Day, marked the inauguration of the repurposed Amrut Mody School of Management on the Central Campus. For Rahul Mehrotra of RMA Architects, retrofitting this old LD Arts building to accommodate the new Amrut Mody School of Management was both -- a conservation and an adaptive reuse project. The late Art Deco-style building is among only a handful in the city. "It was designed originally in 1937 by the Ahmedabad-based architect Atmaram Gajjar who had designed several buildings on the Gujarat University campus. Given this rich background and the fact that it was among the pioneering institutions for education in pre- and post-independent India, we were acutely aware of the building's historical significance. The institution's embedded histories, legacy, and values represent great inspirational opportunities for students. Our design approach was then to keep the architectural illusion and the integration of the existing fabric as intact as possible. To do this, we restored the public spaces like the entrance foyer, the grand staircase, the verandah, and the corridors to reinforce the robustness of design and highlight the aesthetic elements of these spaces," he says.
The doors and windows, for instance, were made in Valsadi teak, extremely difficult to procure nowadays, and some of the doors still had the original brassware knobs, while others, in stark contrast, had possibly been replaced during earlier repairs. "We wanted to retain these, so we stripped off the paint on the doors and windows to expose the texture and treated them to preserve the wood. For the knobs, we got the original hardware fabricated in brass to ensure a uniform look through the building," he explains. The highlight of the restoration included bringing to life the elements in wood that punctuated the central grand staircase, the handsomely panelled doors of the rooms, and the truss system on the upper floor roof. The exterior surfaces have been painted in deep red to highlight elements from the original design, reminiscent of the late-Art Deco style that used colour to highlight features such as cornices, chajjas, and other plaster relief on the building facades. The other elements worth noticing are the metal doors at the entrance and the round rooms on either side of the entry.
Creating a Multiplicity of Spaces
Rahul, who has earlier worked on the School of Arts and Sciences building, maintains that any good building has to possess multiple spaces, something you weave into the plan when you conceive a new piece of architecture. He adds, "In an old building, creating this multiplicity of spaces becomes a challenge as, in the process of recycling or adaptive reuse, the foremost priority is to respect the fabric of the building and not alter it too much." The RMA team worked within the available spaces, reimagining seating, for instance, to foster interaction. They suggested to the University that the area between the School of Arts and Sciences and the Amrut Mody School of Management buildings be articulated to create a space of negotiation, a plaza. Within this envisioned plaza, there existed several trees. The range of seating possibilities in the plaza is multifold, offering students numerous ways they could sit in groups of different sizes and configurations. "These berms could be used to picnic in good weather, and the circulatory system was articulated mindfully to create chance encounters," says Rahul, walking us through the spaces.
As was anticipated, the team certainly faced structural challenges. For example, the highly corroded cantilevered corridor chajja on the upper floors needed support. Additional columns were integrated into them to reinforce the corridor's visual rhythm and the quality of light. "For us, it has been extremely satisfying to reinforce, revive, and restore the robust structure that has been part of the heritage and legacy of Ahmedabad starting in the 1930s. Furthermore, this integration of the existing building with the new buildings on site mediated through a plaza is a wonderful reminder of the legacy on which the present campus of Ahmedabad University has been built," he says.
The building now hosts the Graduate (Masters and Doctoral) and Executive Programmes of the Amrut Mody School of Management. Rahul Mehrotra is an architect, urbanist, and educator, and the Founder Principal of RMA Architects. He is also Professor of Urban Design and Planning at the Department of Urban Planning and Design at Harvard University's Graduate School of Design. He has also designed the distinctive School of Arts and Sciences that brings interdisciplinary education to the front.